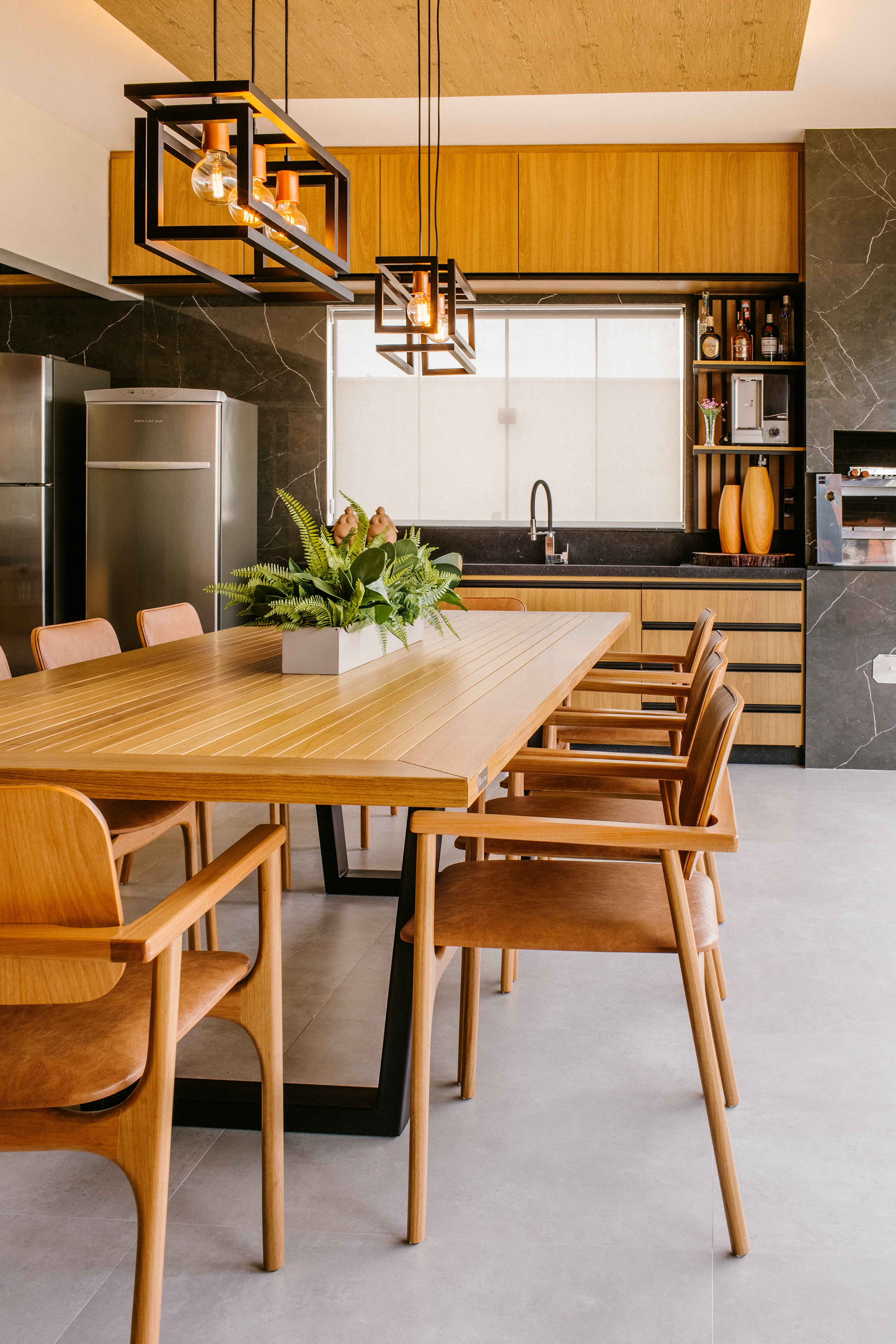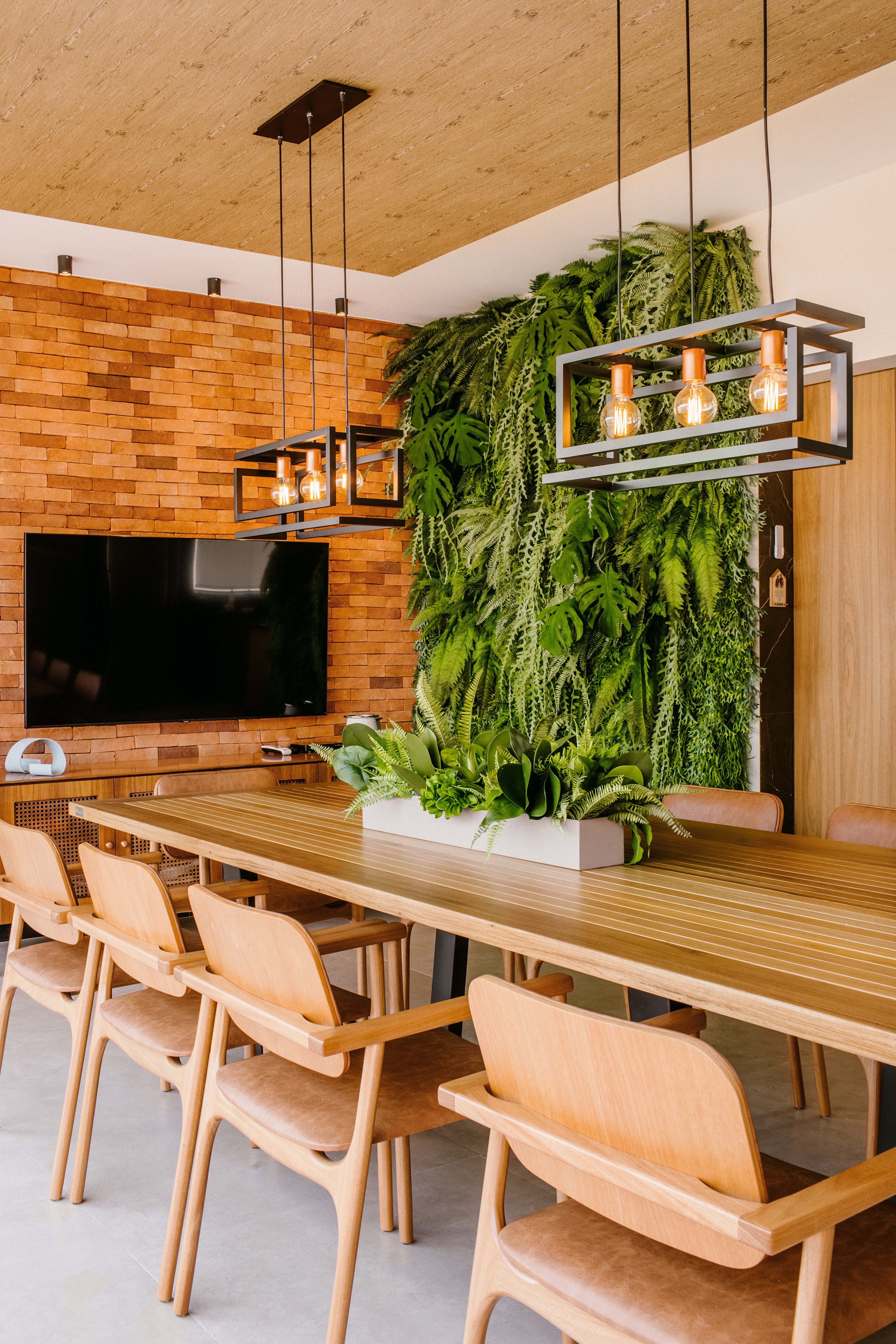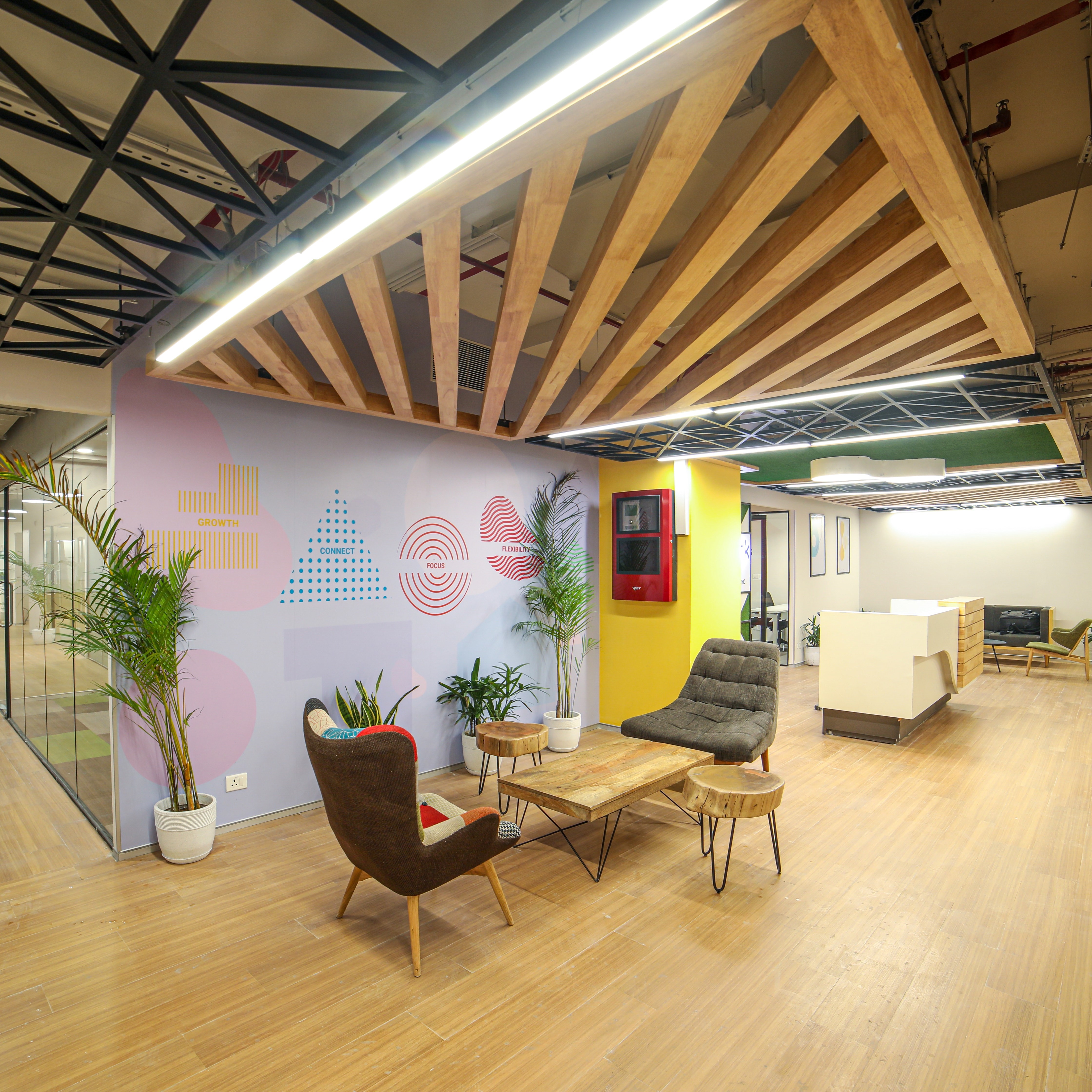We believe that every detail matters in the design process, and we
take great care to ensure that every element of the design is
executed to perfection. From the initial concept to the final
installation, we're meticulous in our approach to ensure a
beautiful finished product.
We believe that high-quality interior design should be accessible
to everyone, which is why we offer competitive pricing without
sacrificing quality. We'll work within your budget to create a
design that meets your needs and exceeds your expectations.
We understand that a successful design project requires effective
project management, and we have a streamlined process in place to
ensure that every project is completed on time and within budget.
We'll communicate with you every step of the way to ensure that
you're happy with the progress and outcome of the project.
We understand that every client is unique, and we work closely
with our clients to understand their specific needs and
preferences. Whether it's a complete home remodel or a single-room
refresh, we'll create a design that's tailored to your individual
taste and functional requirements.
We specialize in a variety of styles, including modern,
traditional, and everything in between, and we're always
up-to-date on the latest design trends. We're passionate about
creating beautiful, functional spaces that reflect our clients'
unique styles and needs.
We make our best efforts for careful design approach and
meticulous attention to details, consistency, and finishing. Our
spaces are thoughtfully designed, exquisitely detailed, and built
to last.
Our established relationships with suppliers and vendors allow us
to secure quality products at competitive prices. We believe that
high-quality design should be accessible to everyone, and we'll
work within your budget to create a design that meets your needs
and exceeds your expectations.
We believe that every detail matters in the design process, and we
take great care to ensure that every element of the design is
executed to perfection. From the initial concept to the final
installation, we're meticulous in our approach to ensure a
beautiful finished product.
We believe that high-quality interior design should be accessible
to everyone, which is why we offer competitive pricing without
sacrificing quality. We'll work within your budget to create a
design that meets your needs and exceeds your expectations.
We understand that a successful design project requires effective
project management, and we have a streamlined process in place to
ensure that every project is completed on time and within budget.
We'll communicate with you every step of the way to ensure that
you're happy with the progress and outcome of the project.
We understand that every client is unique, and we work closely
with our clients to understand their specific needs and
preferences. Whether it's a complete home remodel or a single-room
refresh, we'll create a design that's tailored to your individual
taste and functional requirements.
We specialize in a variety of styles, including modern,
traditional, and everything in between, and we're always
up-to-date on the latest design trends. We're passionate about
creating beautiful, functional spaces that reflect our clients'
unique styles and needs.
We make our best efforts for careful design approach and
meticulous attention to details, consistency, and finishing. Our
spaces are thoughtfully designed, exquisitely detailed, and built
to last.
Our established relationships with suppliers and vendors allow us
to secure quality products at competitive prices. We believe that
high-quality design should be accessible to everyone, and we'll
work within your budget to create a design that meets your needs
and exceeds your expectations.


